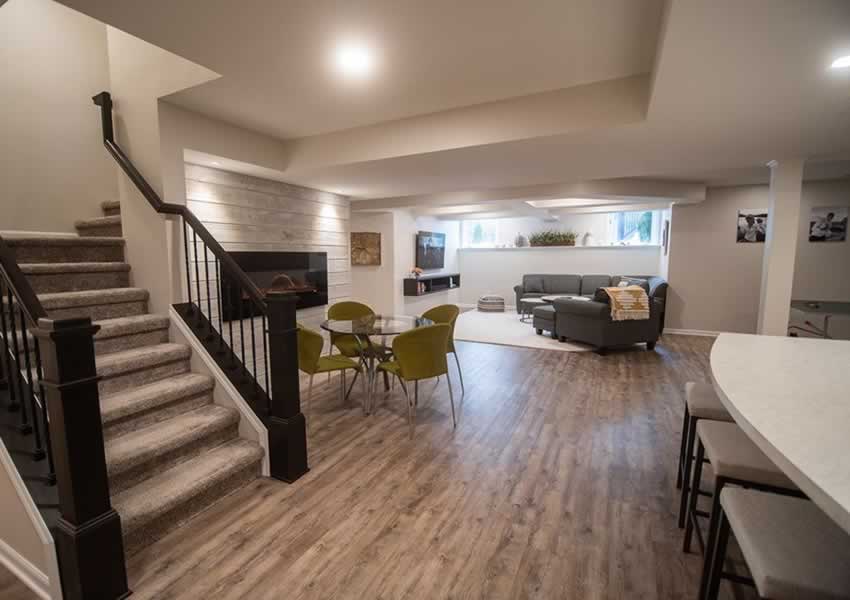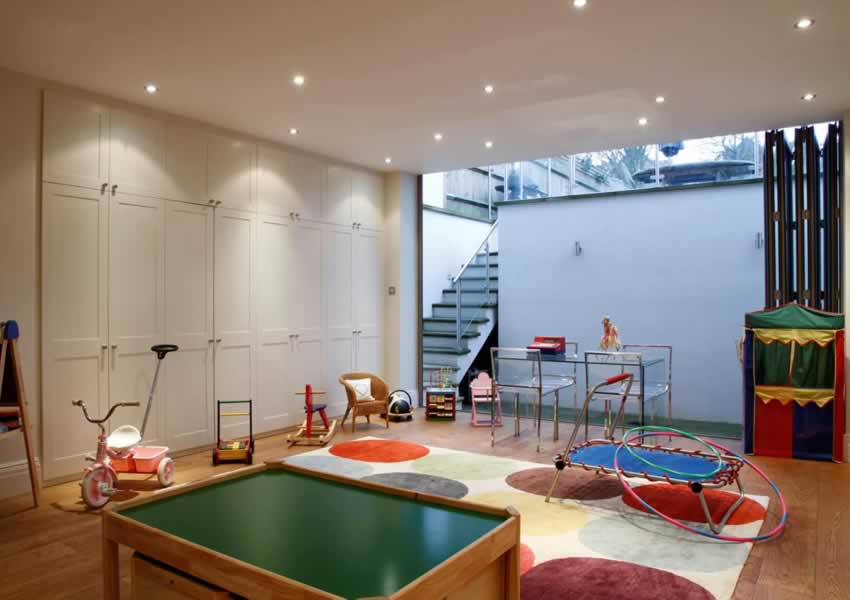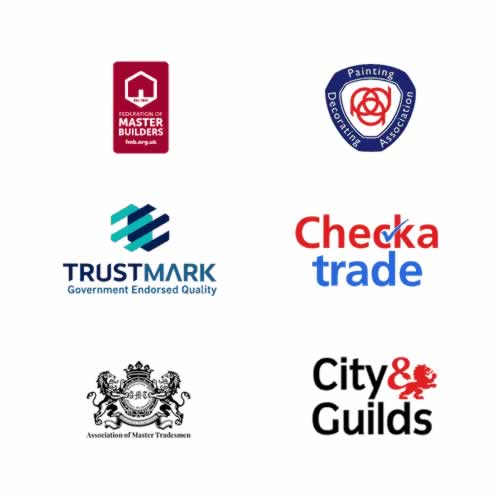Basement Conversions
Convert Your Cellar Into a Habitable Living Space With a Basement Conversion0203 302 6361 GET A QUOTE
London Basement Conversions & Extensions
Building Vision London specialist builders can transform your empty underground or partially underground basement from an under-utilised storage area into a brand new, valuable living space whilst also increasing the value of your property. We can also extend your existing basement footprint under your garden area, with a 'walk-on' roof-light if space allows.
NO JOB TOO BIG—OR TOO SMALL



Don't Move! We Make it Easy to Add an Extra Room in Your Basement
Building Vision London can help with every aspect of adding a habitable extension to your home—from a loft conversion to a single or double-storey extension and a more specialised and complex basement conversion. Working together with architects, interior designers, and local building regulation and planning officers during the detailed design, planning and budgeting phase, we handle every aspect of the construction, water-proofing and finishing of your new basement conversion and extension.
A Basement Conversion Can be a Great Economic Investment While Adding Extra Living Space
No Room To Extend? If your garden is too small for an extension, your loft is not suitable for conversion, and moving house is not an option, a basement conversion may be the solution you seek. A basement conversion can add significant value plus extra living accommodation, especially in London, where building land is scarce plus property values are high.
We have worked on many London basement conversions to expand and improve existing cellars. We can dig underneath your property to lower existing cellar floor levels to improve ceiling height and even horizontally below gardens.
The list of potential uses for basement conversions is many and varied. Basements make an excellent entertainment/games room, wine cellar, bar, man cave, gym, kids' playroom, home office, utility room, home TV theatre, granny annexe (complete with living room, bedroom, kitchen & bathroom), and even underground swimming pools.
The Typical Basement Conversion Process
For most straightforward projects, here’s how we transform your basement into a luxury living space under your feet.
- All existing floor and ceiling coverings are stripped out and removed
- If ceiling height is insufficient, the existing floor is dug out and lowered
- All rubble is removed, via an existing window or doorway if one exists
- If required, a channel is dug and a sump + drainage system is installed
- If required, new steelwork to support floors and walls is erected next
- Above ground openings are optimised for light + to provide a fire escape
- First fix plumbing and electrics are installed and rerouted as required
- Water-proofing + a cavity drainage membrane system is fixed to external walls
- A framework is installed to accommodate insulation + cover electrics and pipework
- New internal plasterboard walls are installed + a new staircase to upper floors
- All ceilings & walls are insulated to prevent heat loss + receive 2 coats of plaster
- Staircases are upgraded + new windows. lightboxes and doors are installed as required
- Finishing touches e.g. radiators, flooring, painting & decoration and light-fitting installation
- If the new basement extends outward under your garden we handle all landscaping required
- Finishing touches include installing kitchens, bathrooms, telecoms + home cinema systems
Typical London Basement Conversion Costs
Depending on the complexity of the conversion project—e.g. does a cellar pre-exist, how much digging will be necessary, how you plan to use your newly converted basement—a host of questions need answering to provide an accurate price. But as a guide, basement conversion costs in London are likely to cost in the following range:
- Conversion of an existing cellar will cost from £750 – £1,500 per square metre
- To lower the floor level + underpin an existing cellar costs £1,500 – £2,000 per square metre
- Digging a new basement space + underpinning will cost: £2,000 – £3,000 per square metre
Get a Quote For a Basement Conversion in London
If you are considering converting or extending your southwest London basement but need more information on the process, options and costs involved, we would be happy to visit you to inspect the property and discuss your needs without charge or any obligation.
We can also advise on building regulations and whether planning permission would be required. For example, if you want to add a multi-level basement, extend your basement horizontally beyond the footprint of the main building, or install a swimming pool in your basement—budget permitting.
We can also advise on fixtures & fittings, appliances, carpentry, doors, staircases and fire escapes. We have specialist lighting design knowledge and supplier connections for high-level Clerestory and roof-light windows for basements that are only partially underground.
Following our chat, we provide a free quote for your basement conversion During construction, our project manager will liaise with any other professionals involved in the design, planning, and project execution from start to finish. We can also recommend architects and interior designers with specific experience in basement conversions if you don't already have these professionals involved.
What We Do




Ready To Start?
Building Vision London are Federation of Master Builders members, and fully accredited with all industry professional bodies. Our electricians, plumbers & heating engineers are City & Guilds BS7671 Level 3 qualified and certificated and Gas Safe Registered—in accordance with industry regulations.
Don't hesitate to get in touch with our friendly team. We'd be delighted to discuss your building construction and maintenance needs, offer free advice and suggest a few options. To find out more, give us a call on 0203 302 6361 or 07871 647667. Or to request a free no-obligation quote, email us below.
0203 302 6361 GET A QUOTE